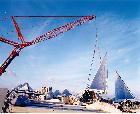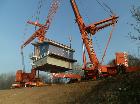Our Engineering department is responsible for the technical preparation. They make drawings of the work that still needs to be executed based on specific data. The study and calculate what tools can be used to assure the safest execution.
More specifically, this entails:
- translating the supplier’s construction sketches into useable drawings for the execution of hoisting plans
- the calculation of transport routes, assembly plans and hoisting plans in order to determine the crane, ground pressure and assessment of load.
- the development of general technical documentation
The drawing programme AutoCAD is the standard programme for the computer-driven realisation and design of technical matters. The drawing is made on a digital work surface in 2D or 3D. This illustrates – i.e. with a side view – how far the arm can move in reference to a wall.
Michielsens has a library with digital drawings of every type of crane. These drawings can be imported into a ground plan in order to determine the real crane set-up and operating radius. Next, all data is included in a layout and translated into a hoisting plan, together with the crane data.




